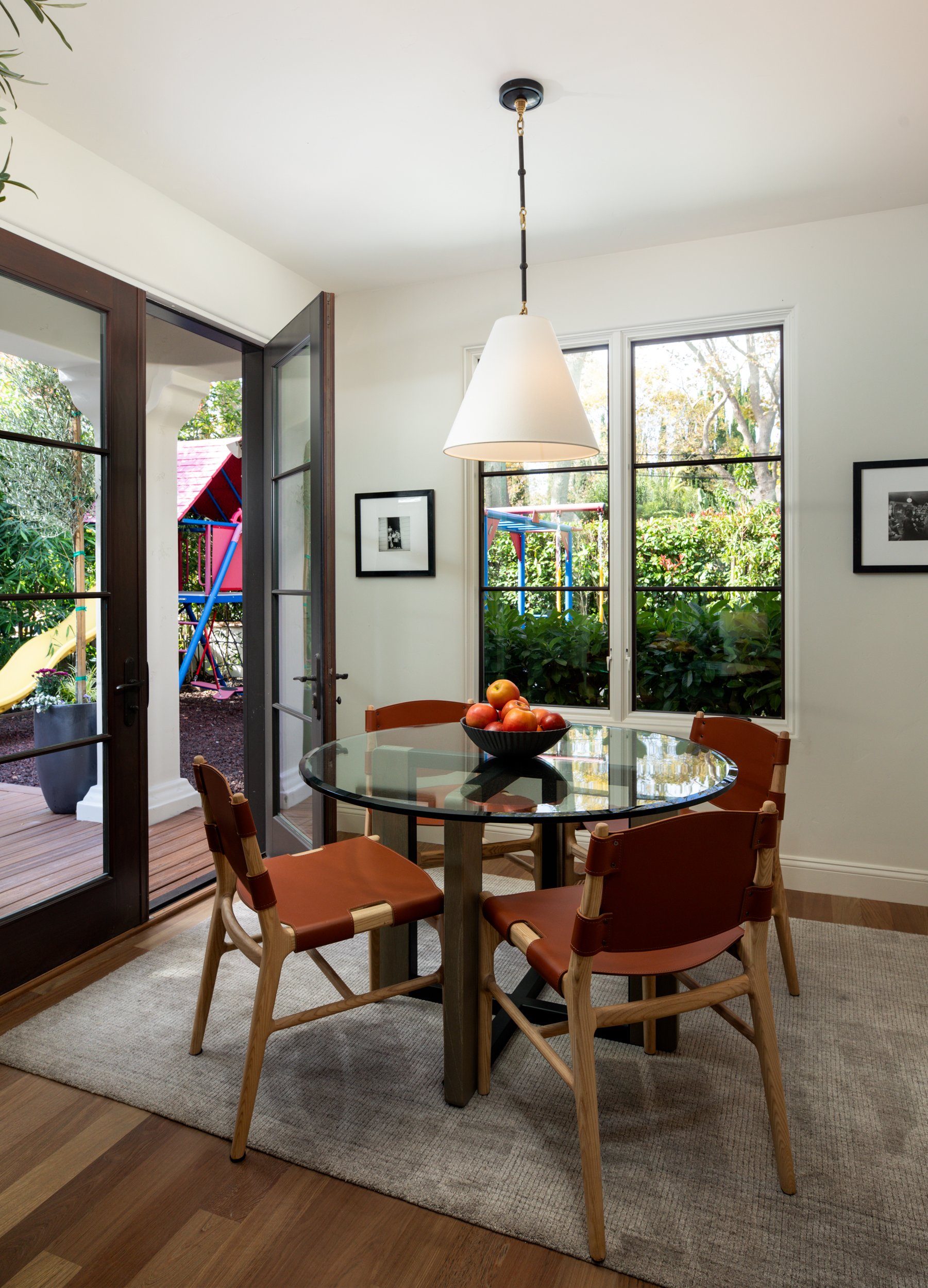PRIVACY, LUXURY, & ELEGANCE IN COMMUNITY CENTER
1308 Harker Avenue
Palo Alto, CA 94301
7 Beds + Studio • 7.5 Baths • 5,903 SF • 10,000 SF lot
$10,850,000
Presented by Cecily Zhang
GATED GROUNDS | TRI-LEVEL INTERIORS
This gated estate home on a premier corner lot immerses you in a world of refinement, comfort, and solitude. Classic Mediterranean-influenced design is modernized with upscale lighting, refinished hardwood floors, and tech amenities for surround sound, security, and more.
A collection of formal and casual gathering spaces affords luxurious living, while elegantly appointed bedrooms are thoughtfully situated across all three levels. Prime for entertaining, the lower level boasts a media lounge, wet bar, wine cellar, and flexible gym with sauna. Enchanting grounds reveal wraparound gardens, mature landscaping, outdoor lounges, and a detached studio with full bath.
Additional highlights include Pella® casement windows, vaulted ceilings with exposed beams, a library, and a sky-lit island kitchen filled with gourmet amenities. Stroll to Rinconada and Eleanor Pardee Parks while living within moments of Stanford University, downtown shopping and dining, exceptional schools, and much more.
-
Occupying extensive gated grounds, this beautifully updated residence on a prized corner lot in Community Center provides a lifestyle of privacy and calm, effortless living
Detailed millwork and exposed-beam ceilings indicate exquisite craftsmanship, while features like beautifully refinished hardwood floors, new RH® lighting, surround sound, and Pella® casement windows add modern style
A library/office and formal living and dining rooms flank the entrance hall, while a great room with towering ceilings opens to the kitchen and breakfast room
Elegant countertops, updated cabinetry, and an island elevate the sky-lit kitchen, which enjoys a Thermador® dishwasher, Sub-Zero® refrigeration, and Wolf® dual-oven range with griddle and six burners
Dominated by a grand bay window, the restful primary suite offers multiple closets, custom storage, and a spa bath featuring a frameless rainfall shower and oversized soaking tub
All bedrooms are en-suite and arranged across all three levels, including a ground-level guest suite and a flexible fitness center with large cedar sauna on the lower level
The immense lower-level media lounge is fitted with a wet bar, excellent for entertaining, and a climate-controlled wine cellar for approx. 1,000 bottles is tucked nearby
Romantic wraparound gardens showcase mature fruit trees, a spacious leisure deck with water feature, and party pavilion with barbecue station
Additional amenities include dual fireplaces, dual laundries, a sunroom, reading room, finished two-car garage with custom storage, and detached studio/guesthouse with full bath
-
Stroll to Eleanor Pardee Parks and Rinconada Park & Library while moments from Gamble Garden
Easy access to shopping, dining, and entertainment in Downtown Palo Alto, popular California Avenue, Town & Country Village, Stanford University, and top tech centers
Near outstanding schools like Hays Elementary, Greene Middle, and Palo Alto High (buyer to verify)
Architecture +
Design
Floor Plan
LIFE + LEISURE
PALO ALTO • CALIFORNIA
































































